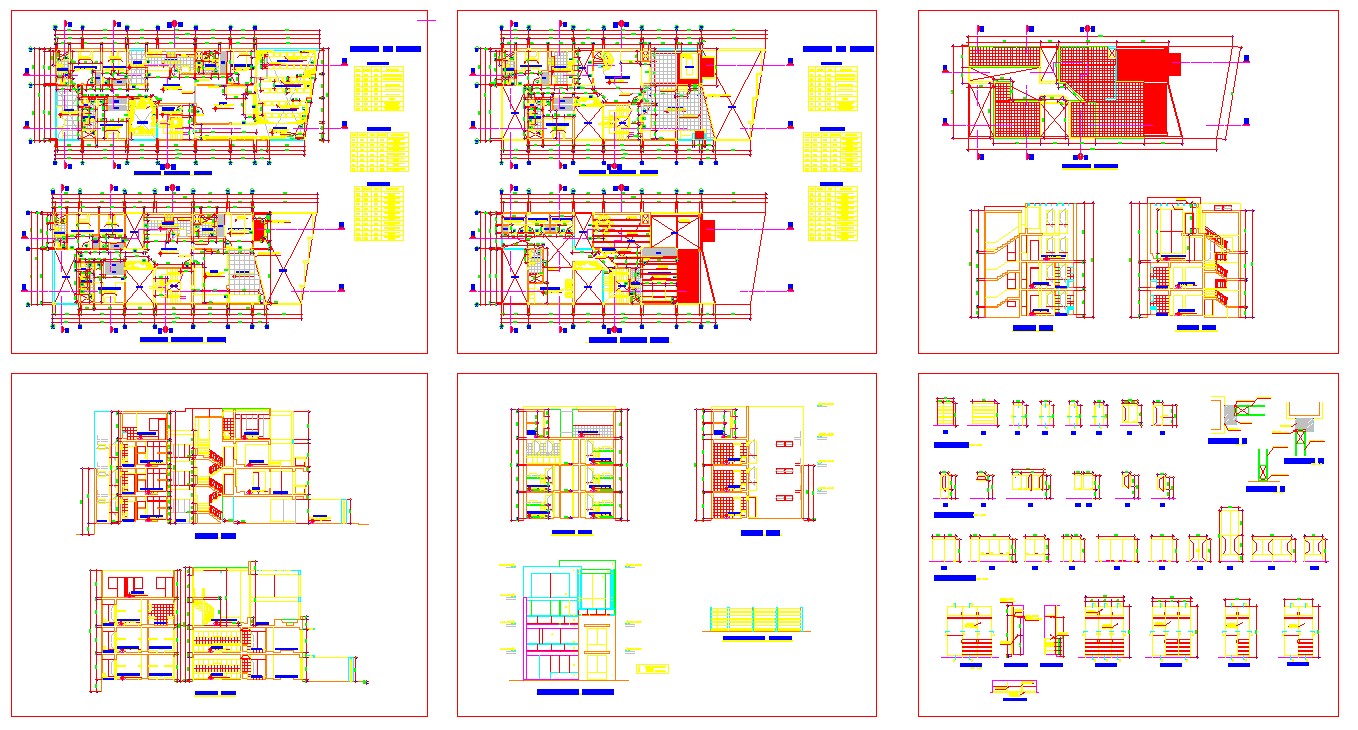
Modern house design dwg plan. Modern house plan inside drawing room, dining area, kitchen, 3 bedroom, and toilet. House plan dwg. House plan include ground floor, first floor, second floor. Find inside presentation plan, working plan, elevations and all section detail of house projects.