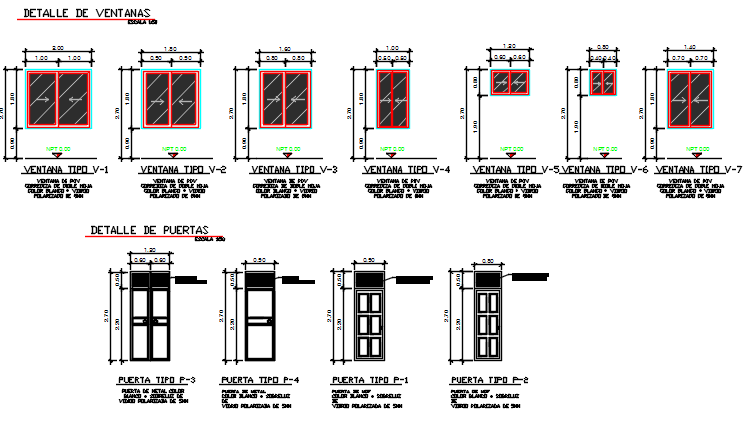Door and window framing elevation detail dwg file

Description
Door and window framing elevation detail dwg file, Door and window framing elevation detail with dimension detail, naming detail, glass detail, wooden door and window detail, etc.
File Type:
DWG
Category::
AutoCAD Furniture Blocks & DWG Models for Interiors
Sub Category::
AutoCAD Door & Window Blocks - DWG Models for Architectural
type:
