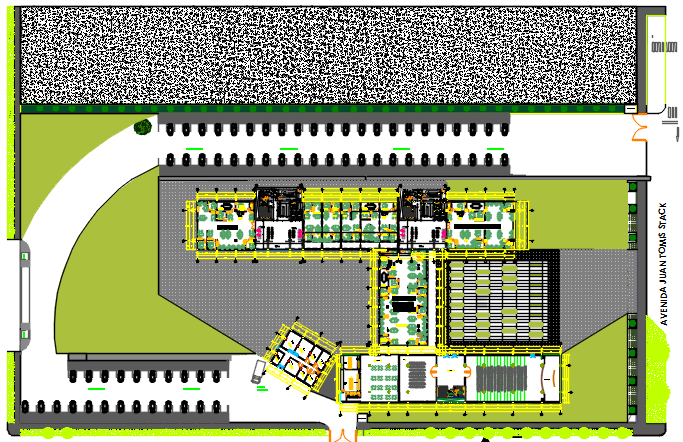Landscaping layout plan detail dwg file
Description
Landscaping layout plan detail dwg file, Landscaping layout plan detail with plant and tree detail, game zone detail, dimension detail, parking detail, furniture detail with door, window, chair and table detail, etc.

