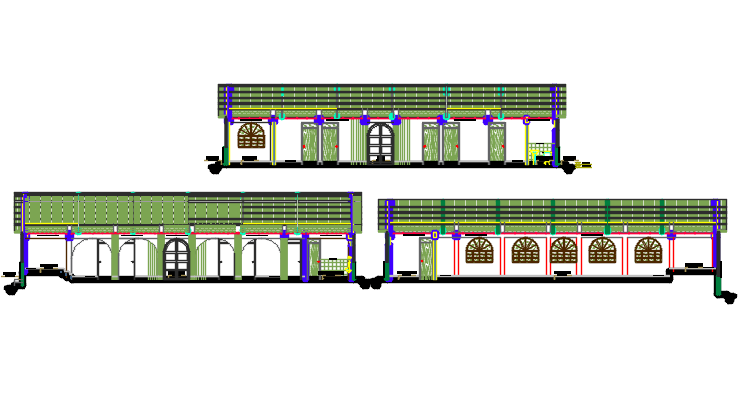Elevation detail dwg file
Description
Elevation detail dwg file, Elevation detail with dimension detail, naming detail, front elevation detail, right elevation detail, back elevation detail, furniture detail with door and window detail, toilet detail, etc.

