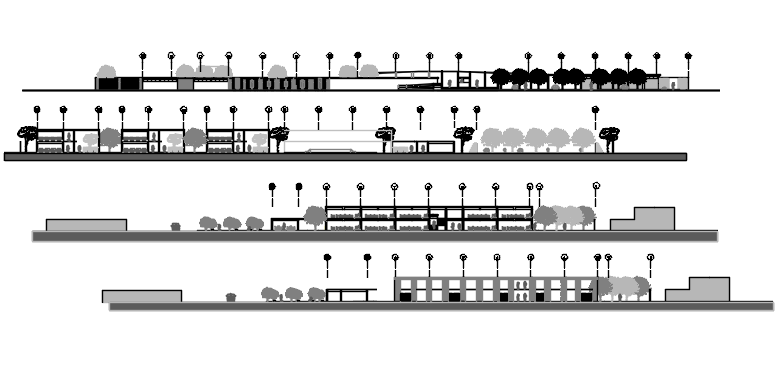Section detail dwg file
Description
Section detail dwg file, Section detail with dimension detail, naming detail, section A-A’ room cutting detail, section B-B’ door and window cutting, section C-C’ detail, section D-D’ detail, landscaping detail with tree and plant detail, etc.

