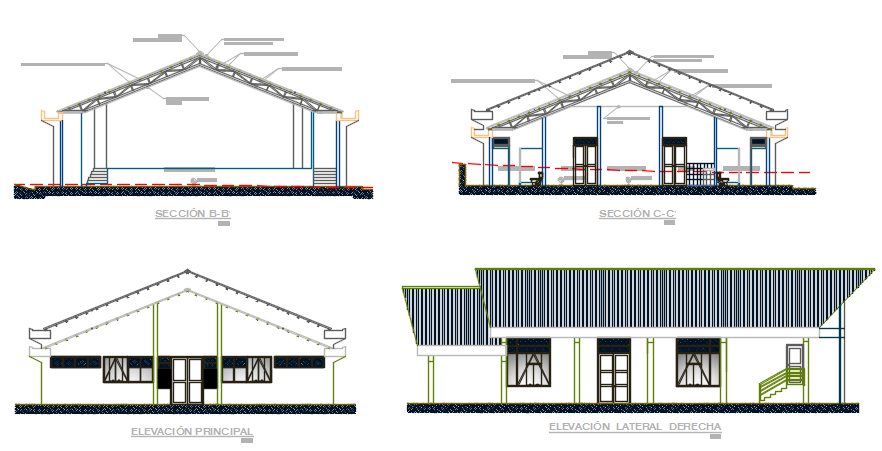Elevation and section detail dwg file
Description
Elevation and section detail dwg file, Elevation and section detail with dimension detail, naming detail, font elevation detail, side elevation detail, section B-B’ detail, section C-C’ detail, stair cutting detail, etc.

