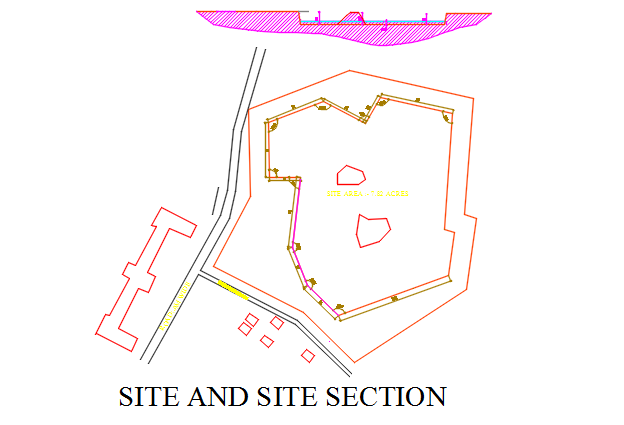Site plan detail dwg file
Description
Site plan detail dwg file, Site plan detail with landscaping detail with plant and tree, furniture detail with door and window detail, etc.
File Type:
DWG
Category::
Detail CAD Blocks & 3D CAD Models for Precision Design
Sub Category::
Construction Detail CAD Blocks & 3D AutoCAD Models
type:













