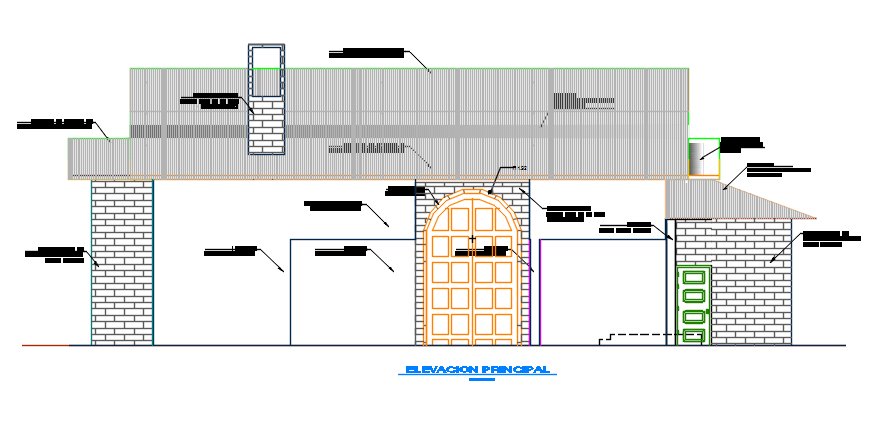Front Elevation working plan detail dwg file
Description
Front Elevation working plan detail dwg file, Front Elevation working plan detail with dimension detail, naming detail, steel structural elevation detail, front elevation detail, furniture detail with door and window detail, etc.

