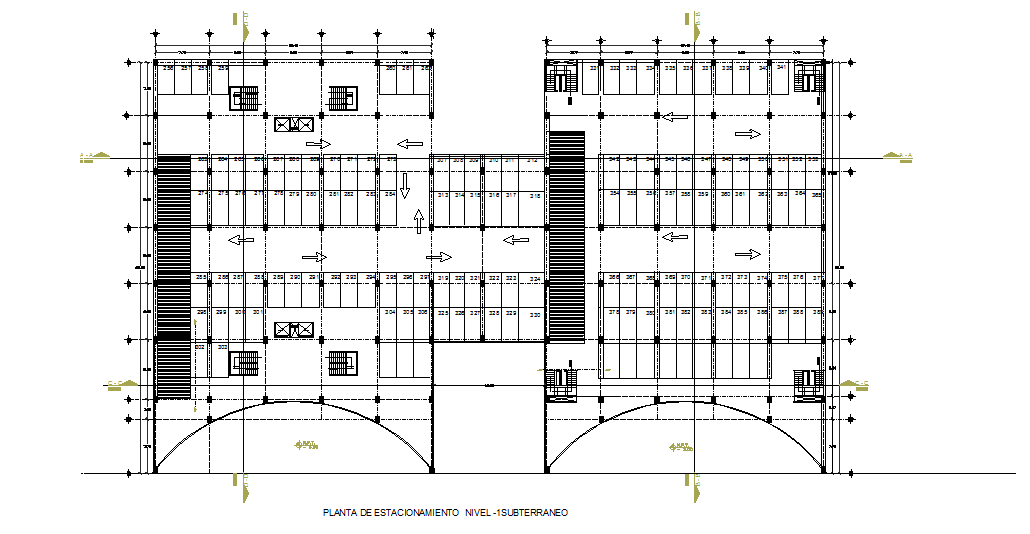Layout Commercial working plan detail dwg file
Description
Layout Commercial working plan detail dwg file, Layout Commercial working plan detail with dimension detail, naming detail, center line plan detail with numbering detail, cut out detail, etc.

