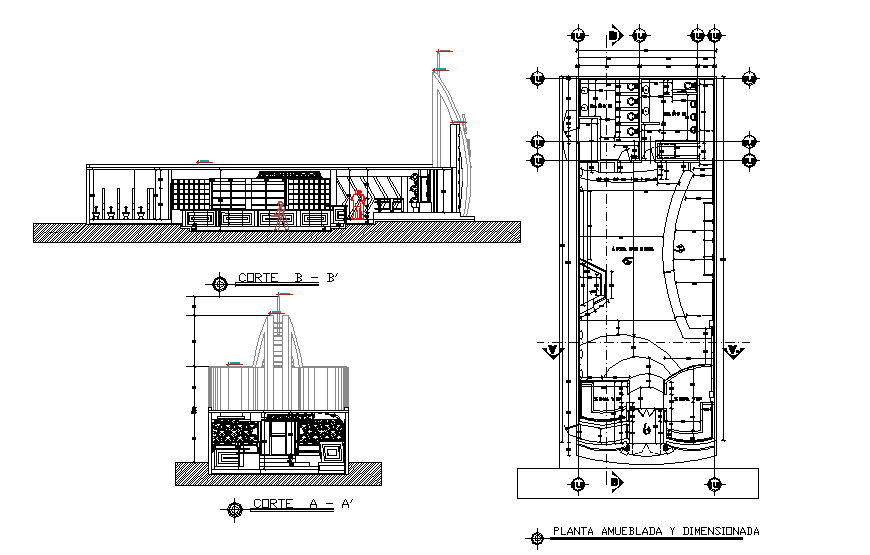Plan and section center line plan detail dwg file
Description
Plan and section center line plan detail dwg file, Plan and section center line plan detail with dimension detail, naming detail, section A-A’ detail, section B-B’ detail, section line detail, etc.

