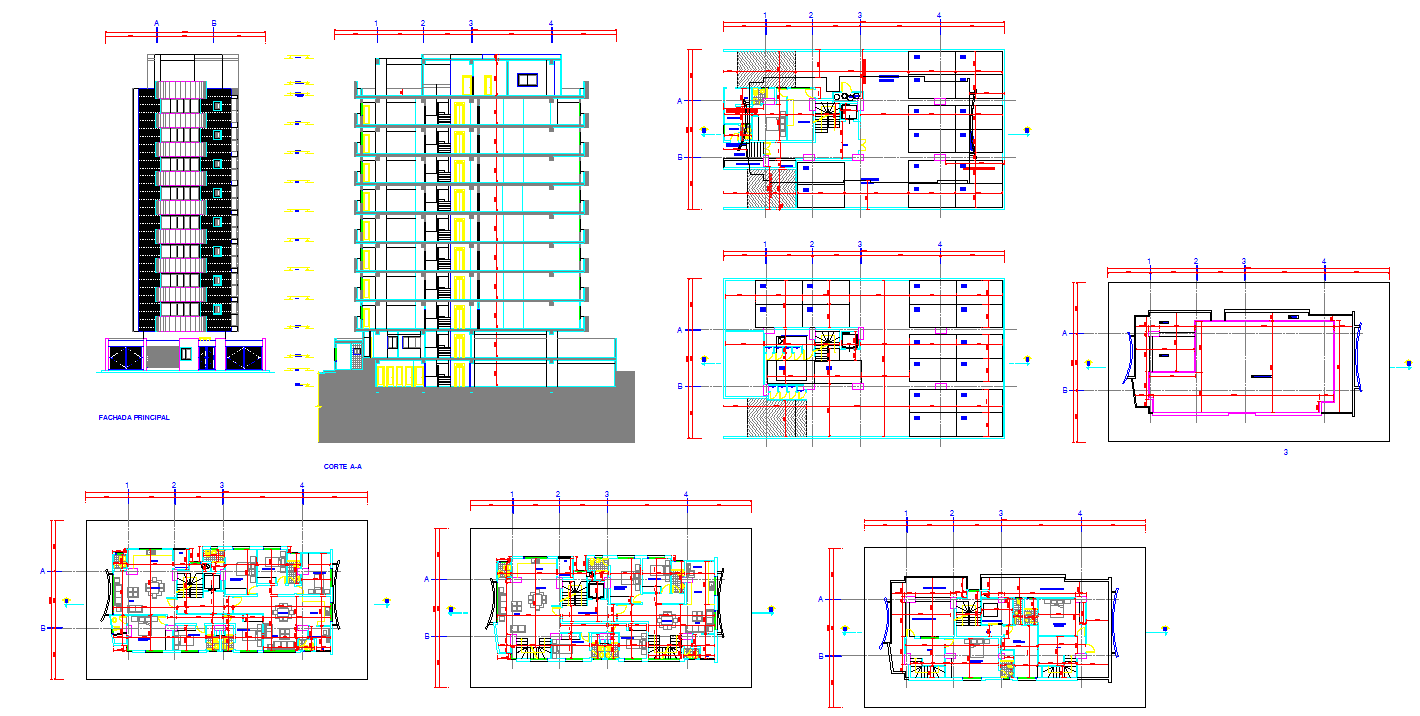Apartment plan
Description
Apartment Building DWG. The Apartment Building project design include layout plan of all floor, elevation plan, section plan, construction plan, parking area and interior design of Apartment Building
File Type:
DWG
Category::
Architecture
Sub Category::
Apartment Drawing
type:
Gold


