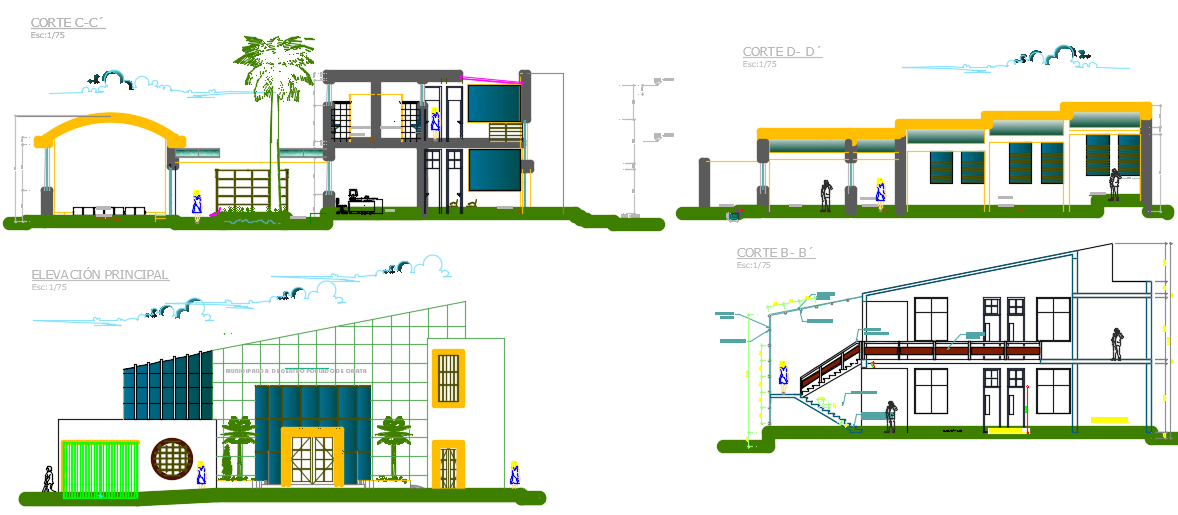Elevation and section wall detail dwg file
Description
Elevation and section wall detail dwg file, Elevation and section wall detail with naming detail, dimension detail, front elevation detail, back elevation detail, section B-B’ detail, section D-D’ detail, stair cutting detail, etc.

