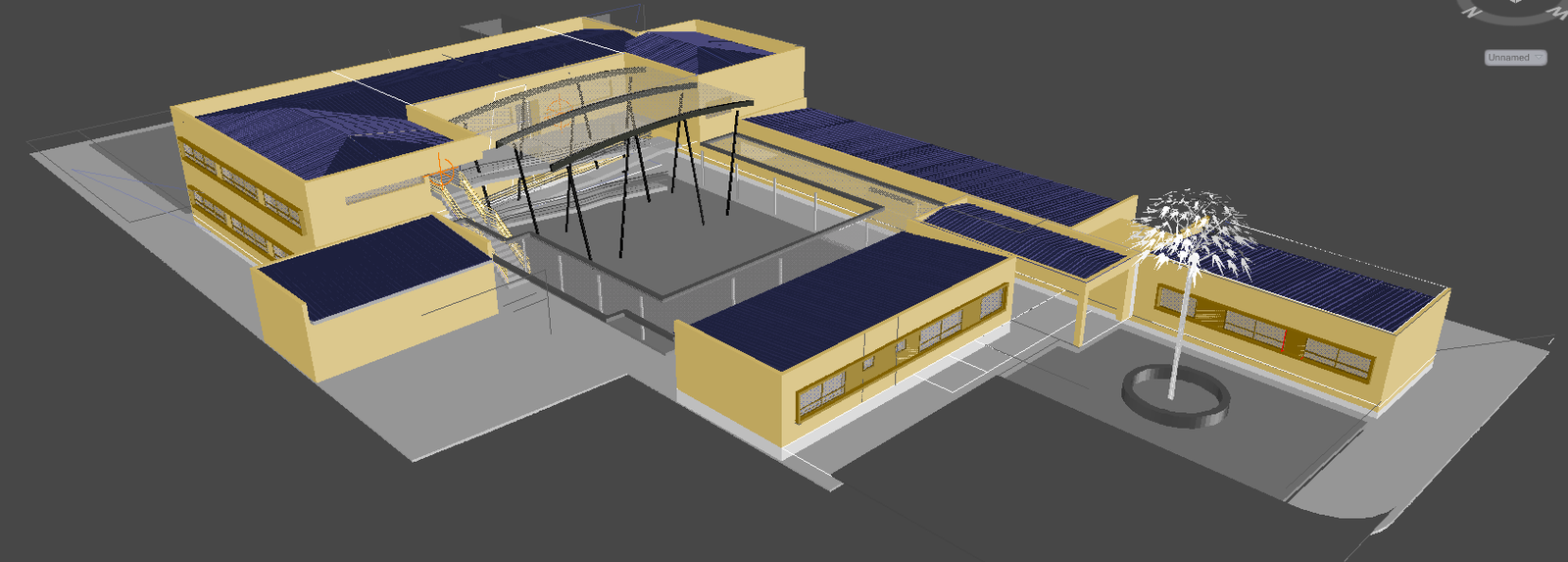3D design

Description
3d House DWG. modern 3d house design. This drawing is 3d view draw in autocad.
File Type:
DWG
Category::
CAD Architecture Blocks & Models for Precise DWG Designs
Sub Category::
School & Hostel CAD Blocks - DWG Models for AutoCAD
type:
Gold

