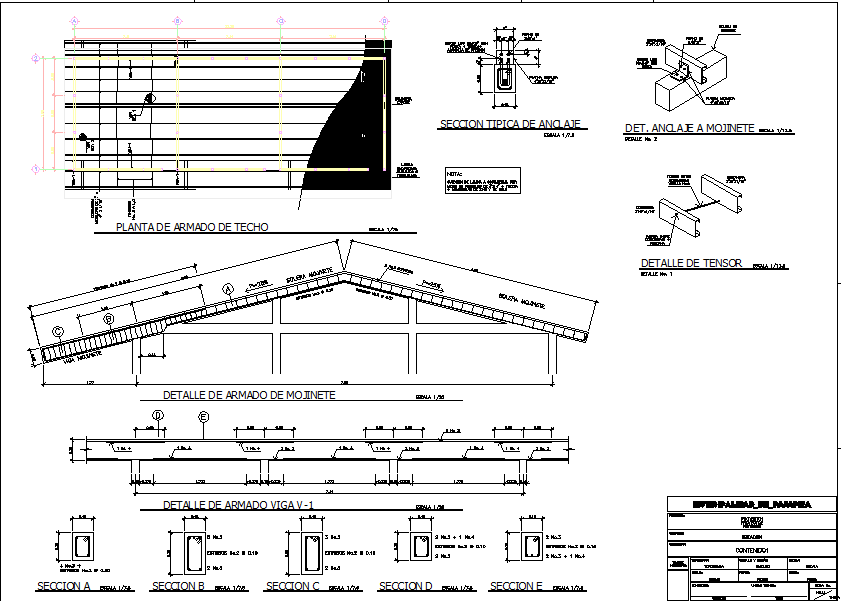Roof plan, elevation and section detail dwg file
Description
Roof plan, elevation and section detail dwg file, Roof plan, elevation and section detail with dimension detail, naming detail, column and beam detail, anchor bar detail, reinforcement detail, 3 D section detail, etc.

