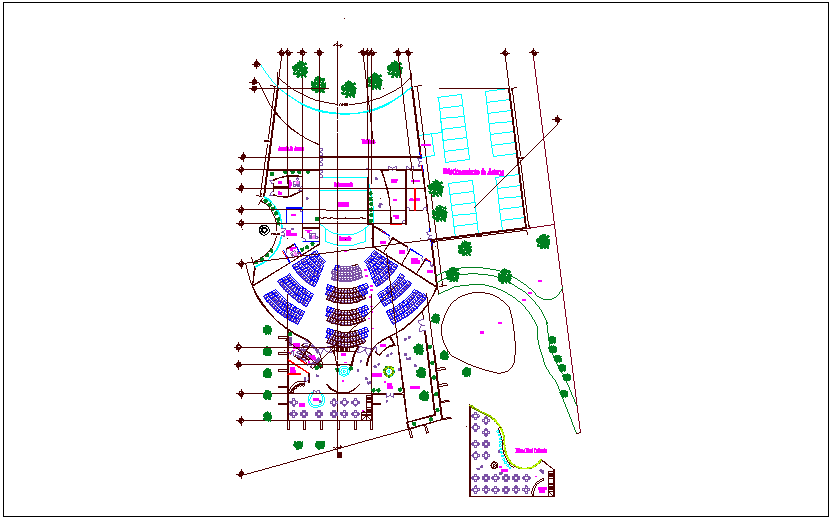
Theater of 350 spectators plan dwg file in plan with area distribution and road view,tree view, entry way,Proscenium,cafe area,washing area,admin area,office of director,reception,actors parking,Vestibule of Actors,stage with 350 chair with necessary dimension.