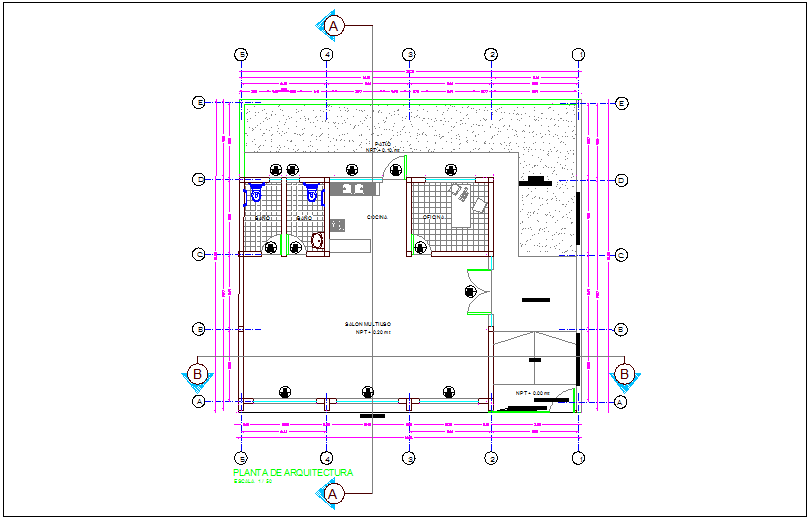Social head office architectural plan dwg file
Description
Social head office architectural plan dwg file in plan with area distribution,wall view,entry way,
ramp,access area,office,washing area,kitchen,yard and multiple use room,door and window
view with necessary dimension.

