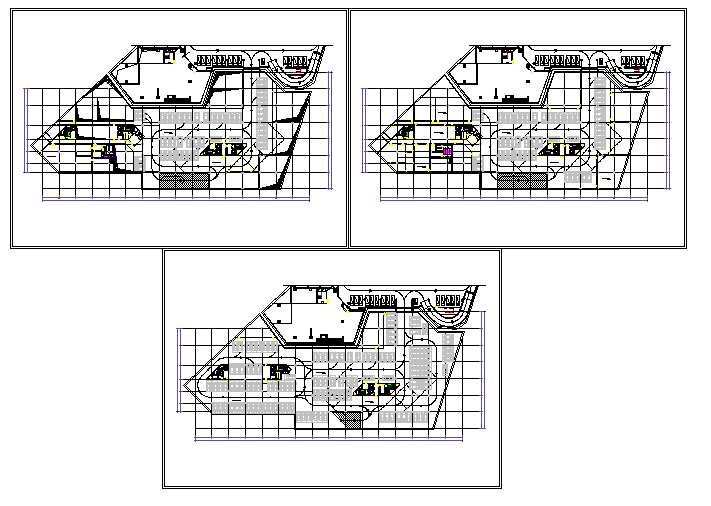Basement Plan Lay-out detail

Description
Basement Plan Lay-out detail, 3 part Basement detail in Cad File, Car Parking & Byecycle Detail, Stair Detail, Toilet Room Detail, Lift DEtail.
File Type:
DWG
Category::
CAD Architecture Blocks & Models for Precise DWG Designs
Sub Category::
Apartment Flat CAD Blocks & DWG Architectural Models
type:
