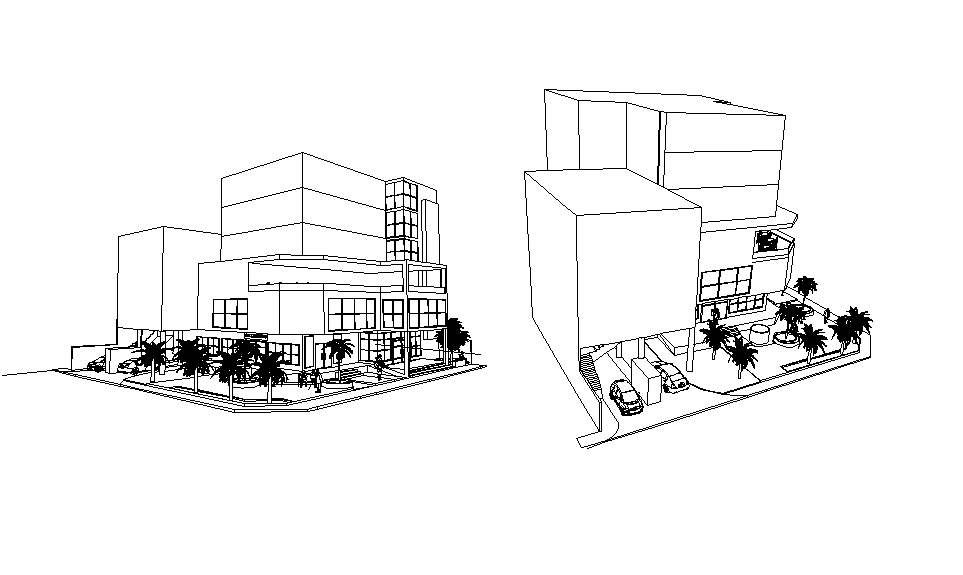3D Architectural Elevation Building Design in DWG Drawing File
Description
3 D elevation detail dwg file, 3 D elevation detail with front elevation detail, side elevation detail, landscaping detail with tree and plant detail, furniture detail with door and window detail, etc.

