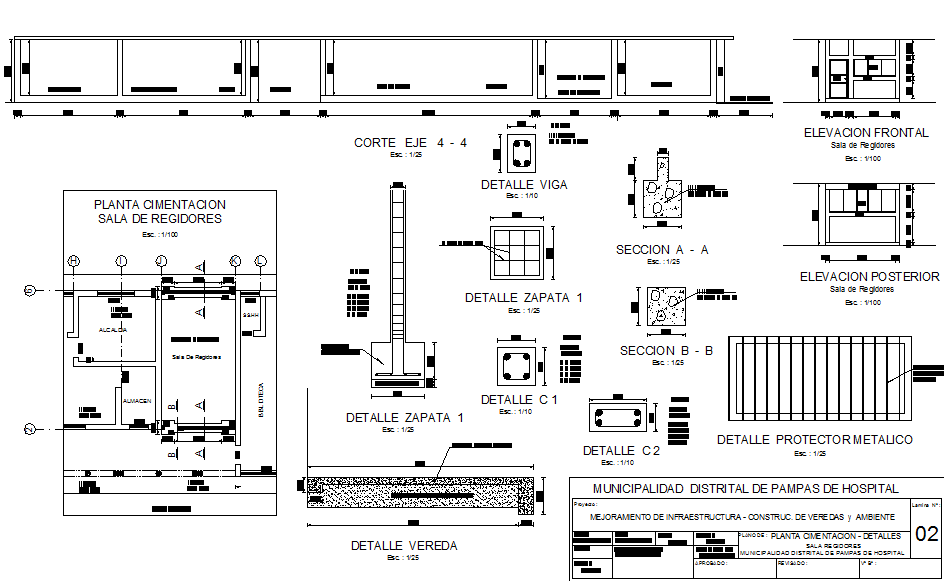Building material plan detail dwg file
Description
Building material plan detail dwg file, Building material plan detail with dimension detail, naming detail, reinforcement detail, center line plan detail with numbering detail, column and beam detail, etc.

