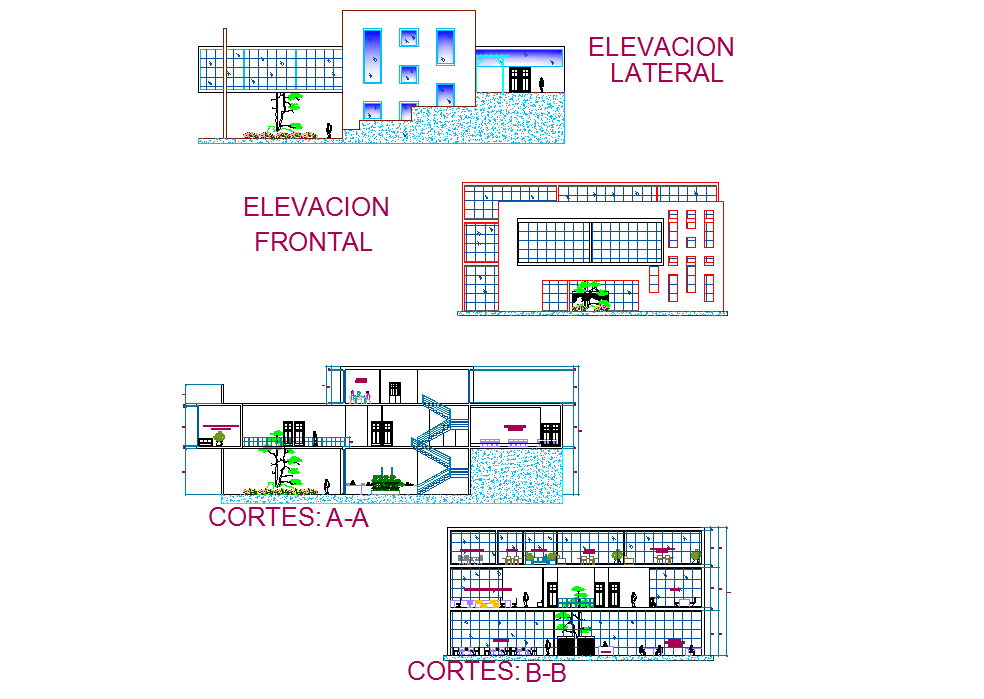Elevation and section detail dwg file
Description
Elevation and section detail dwg file, Elevation and section detail with naming detail, front elevation detail, side elevation, section A-A’ detail, section B-B’ detail, reeling detail, door and window detail, stair detail, etc.

