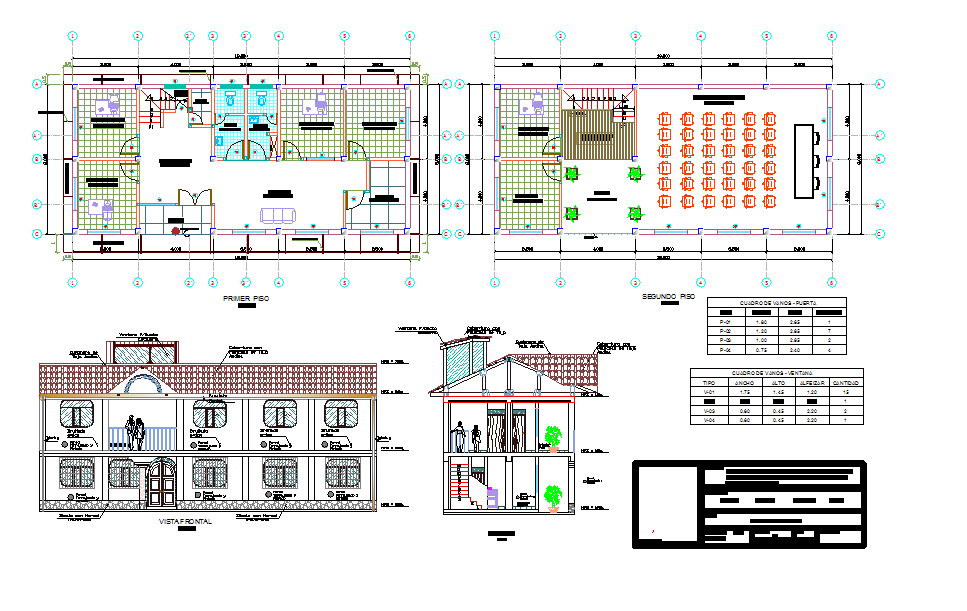Plan, elevation and section detail dwg file
Description
Plan, elevation and section detail dwg file, Plan, elevation and section detail with dimension detail, naming detail, center line plan detail with numbering detail, section detail with stair cutting detail, front elevation, section A-A’ detail, etc.

