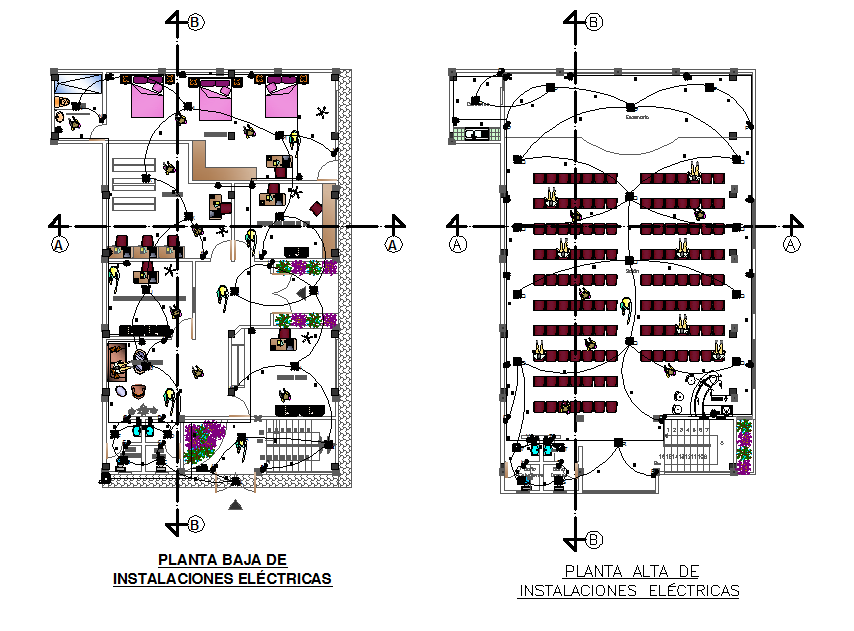Electrical Building Wiring Layout plan in DWG File
Description
Electrical plan detail dwg file, Electrical plan detail with furniture detail with door and window, chair and table, stair detail, section line detail, toilet detail, landscaping detail with plant detail, etc.

