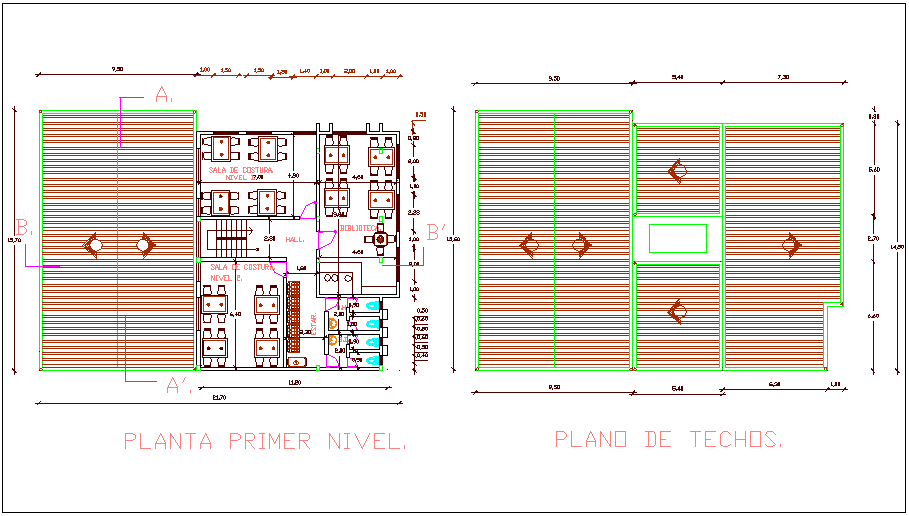First floor and roof plan of city hall dwg file
Description
First floor and roof plan of city hall dwg file in first floor plan with view of wall,entry way,hall,
library,sewing room,washing area with necessary dimension and roof plan with wall and roof view of city hall.

