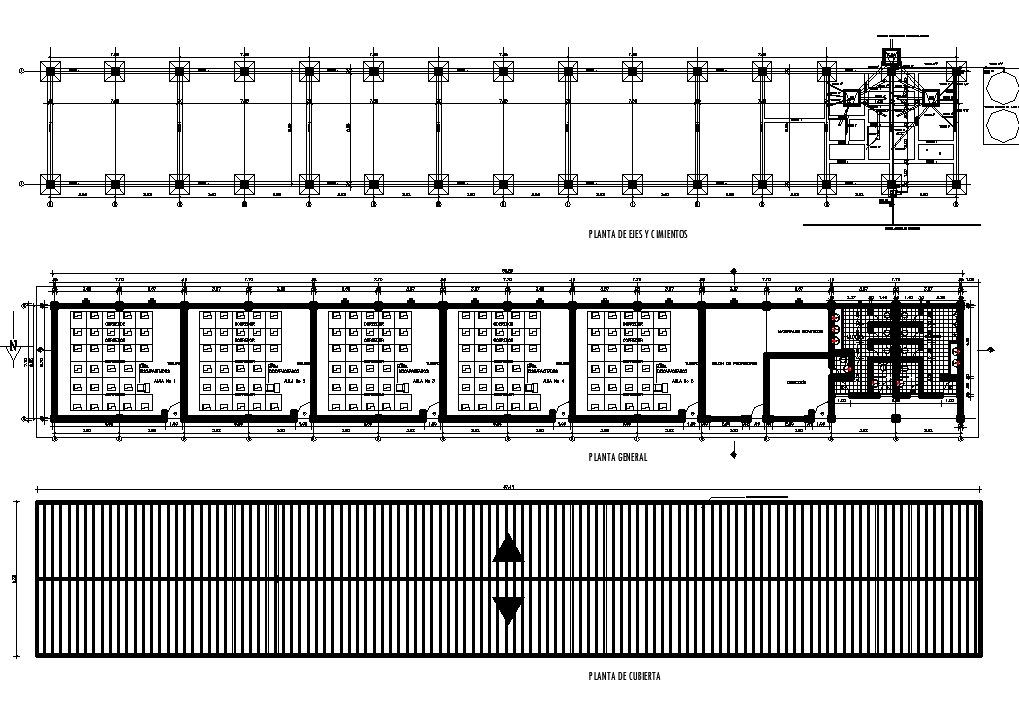Foundation plan and roof plan detail dwg file
Description
Foundation plan and roof plan detail dwg file, Foundation plan and roof plan detail with dimension detail, naming detail, entree and exit arrow detail, center line detail with numbering detail, furniture detail with table and chair, etc.

