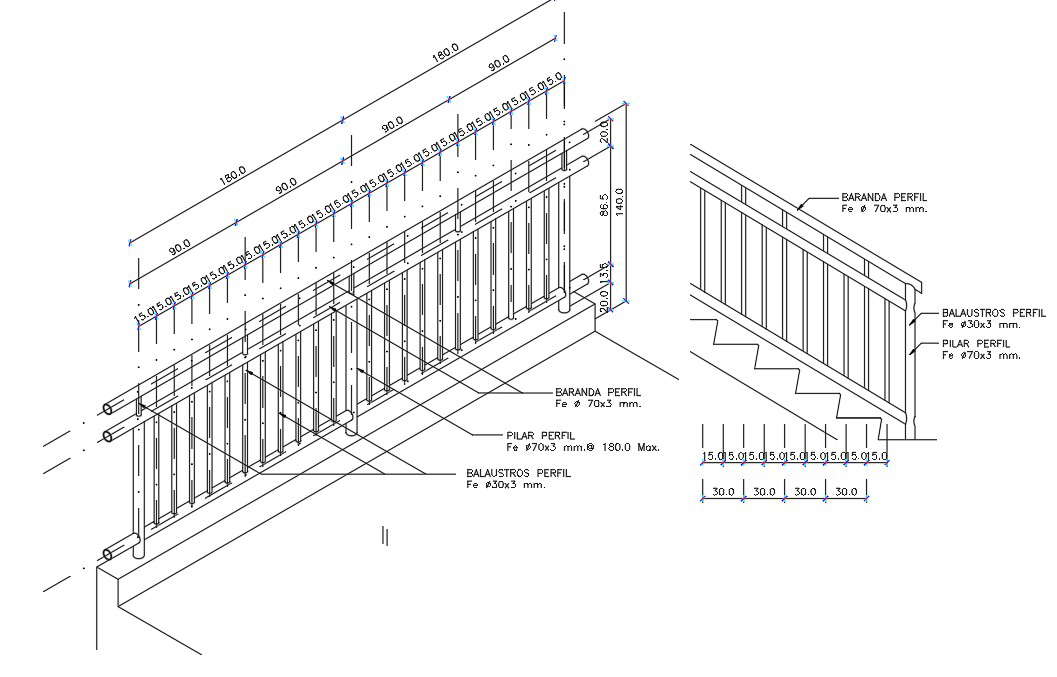Staircase construction details of school dwg file
Description
Staircase construction details of school dwg file.
Staircase construction details of school that includes a detailed view of staircase elevation, steps details, staircase construction wooden frame, and much more of staircase construction details.

