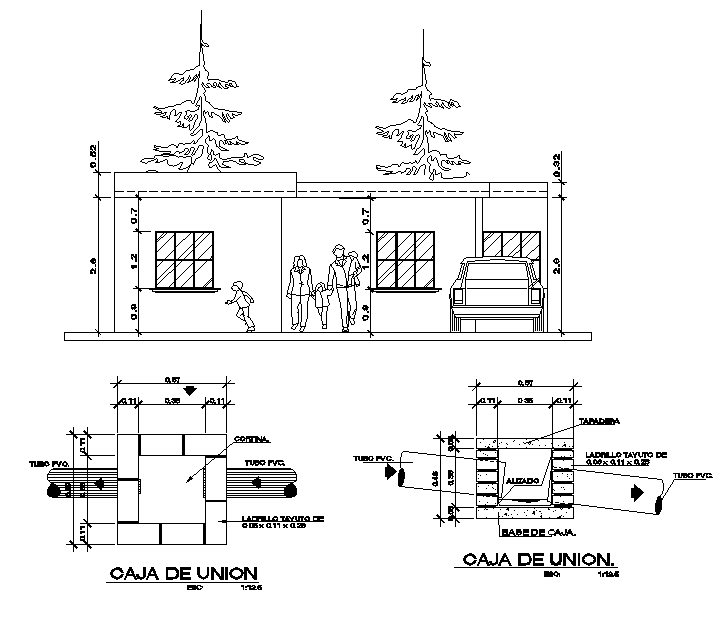Wall elevation and column section detail dwg file
Description
Wall elevation and column section detail dwg file, Wall elevation and column section detail with center line plan detail with numbering detail, dimension detail, naming detail, furniture detail with door, window detail, etc.

