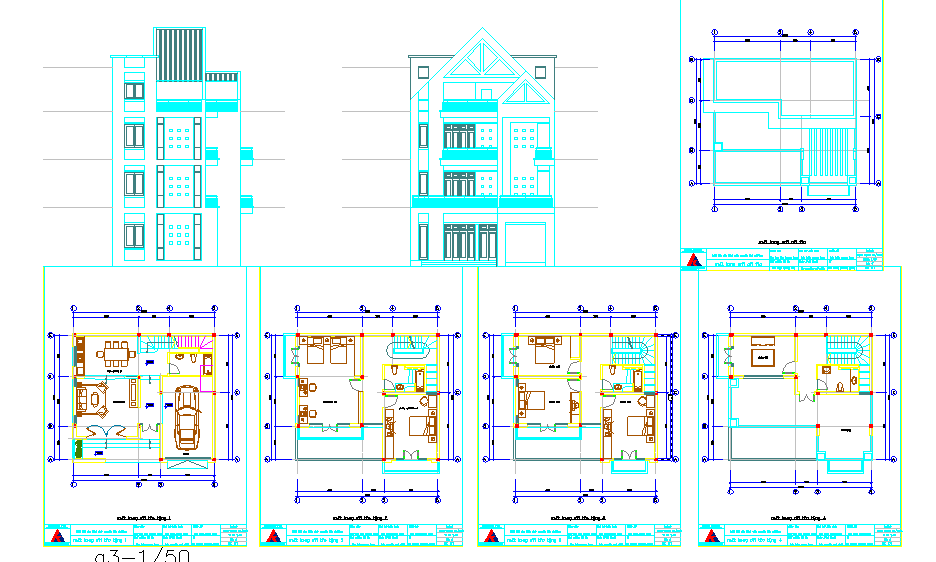Apartment project detail
Description
Residential Apartment DWG. Download the autocad file of residential apartment detailing with ceiling design ground floor, first floor and second floor also other detailing of section plan and modern elevation design of apartment.


