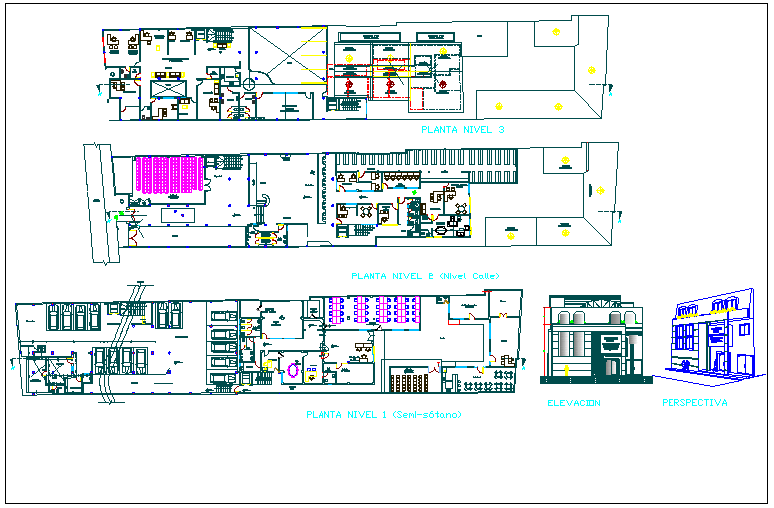Commercial building plan view detail dwg file
Description
Commercial building plan view detail dwg file, Commercial building plan view detail and design plan layout detail, specification detail, dimensions detail, floor plan view, elevation and section view detail etc

