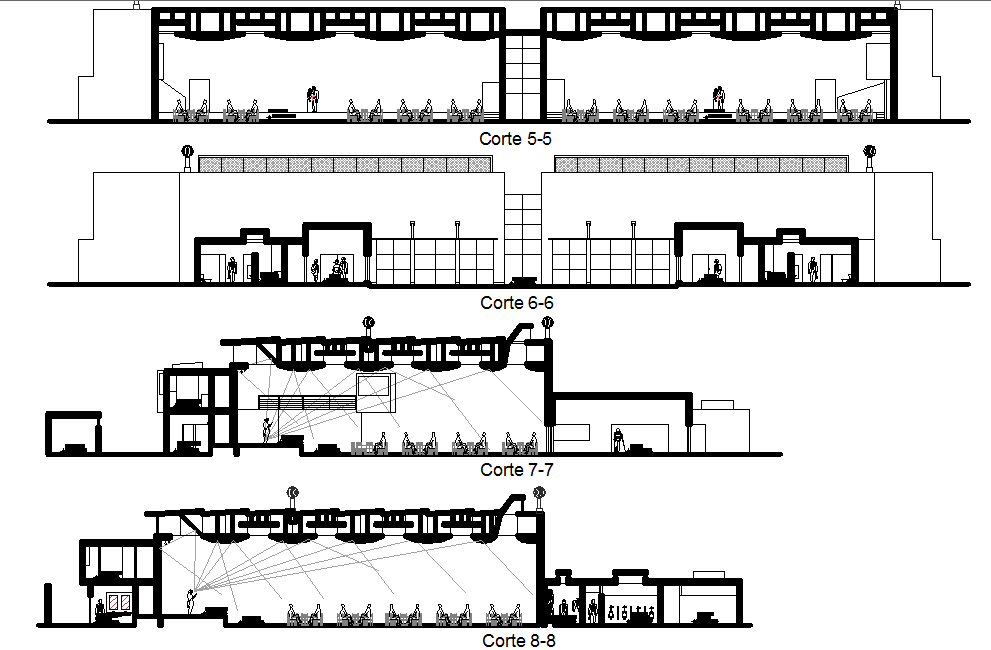Section detail dwg file
Description
Section detail dwg file, Section detail with dimension detail, naming detail, section 5-5’ room cutting detail, section 6-6’ door and window cutting, section 7-7’ table and chair detail, section 8-8’ detail with stage platform detail, etc.

