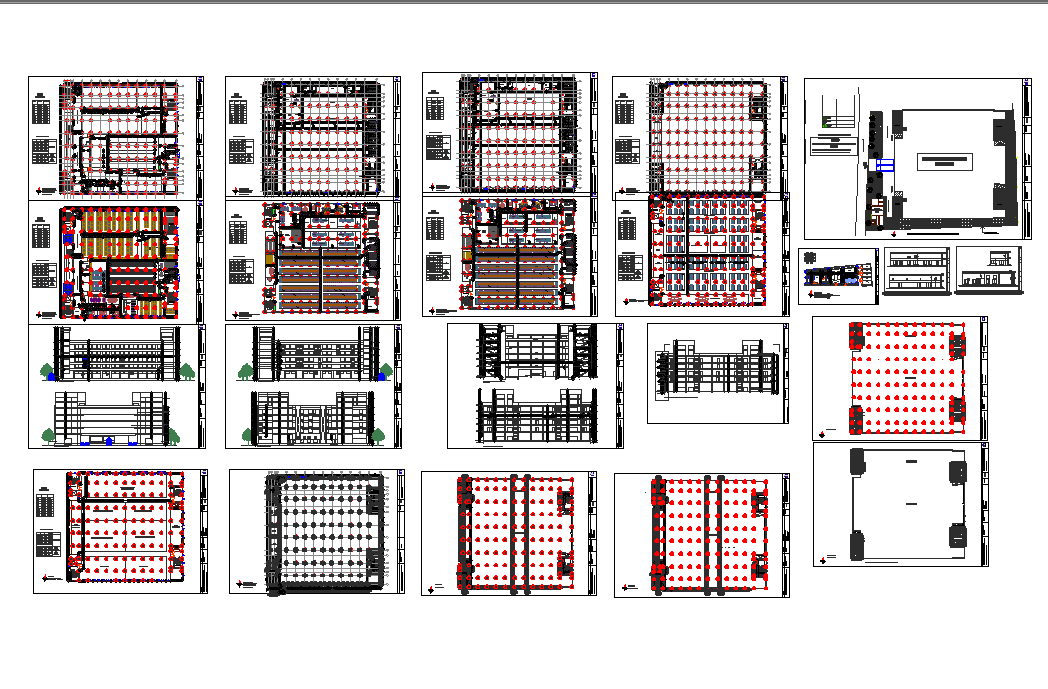Commercial building plan view detail dwg file
Description
Commercial building plan view detail dwg file, Commercial building plan view detail and design plan view detail with specification detail, dimensions detail, elevation and section view detail etc

