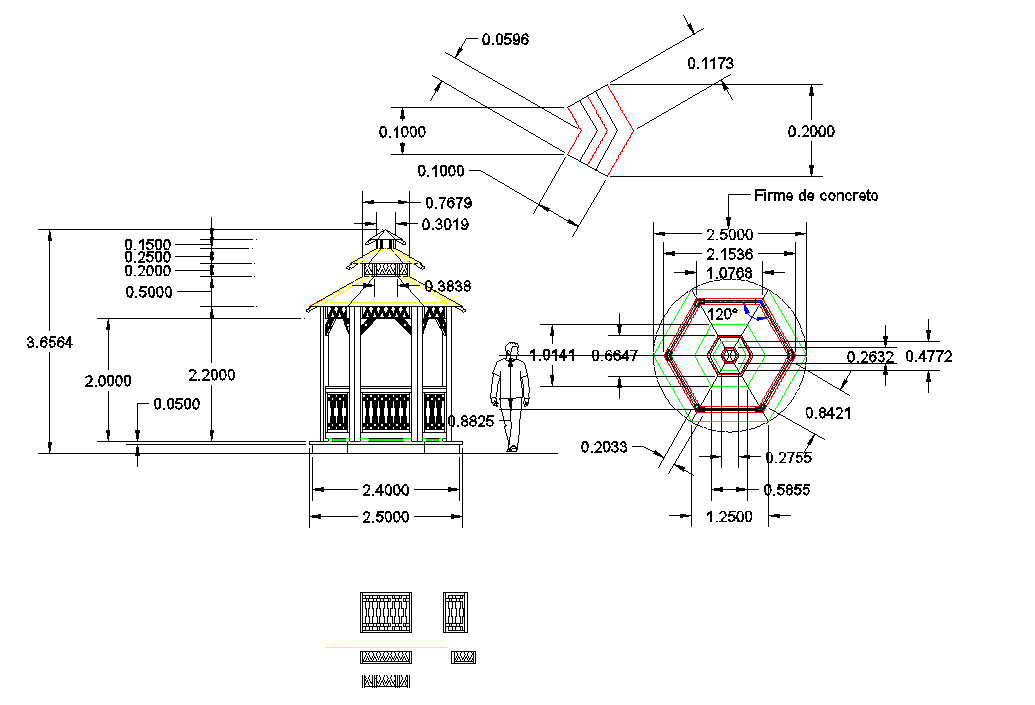Park shade and seating roof detail plan dwg file
Description
Park shade and seating roof detail plan dwg file, Park shade and seating roof detail plan and design plan layout detail with dimensions detail, specifications detail, plan elevation and section view detail etc

