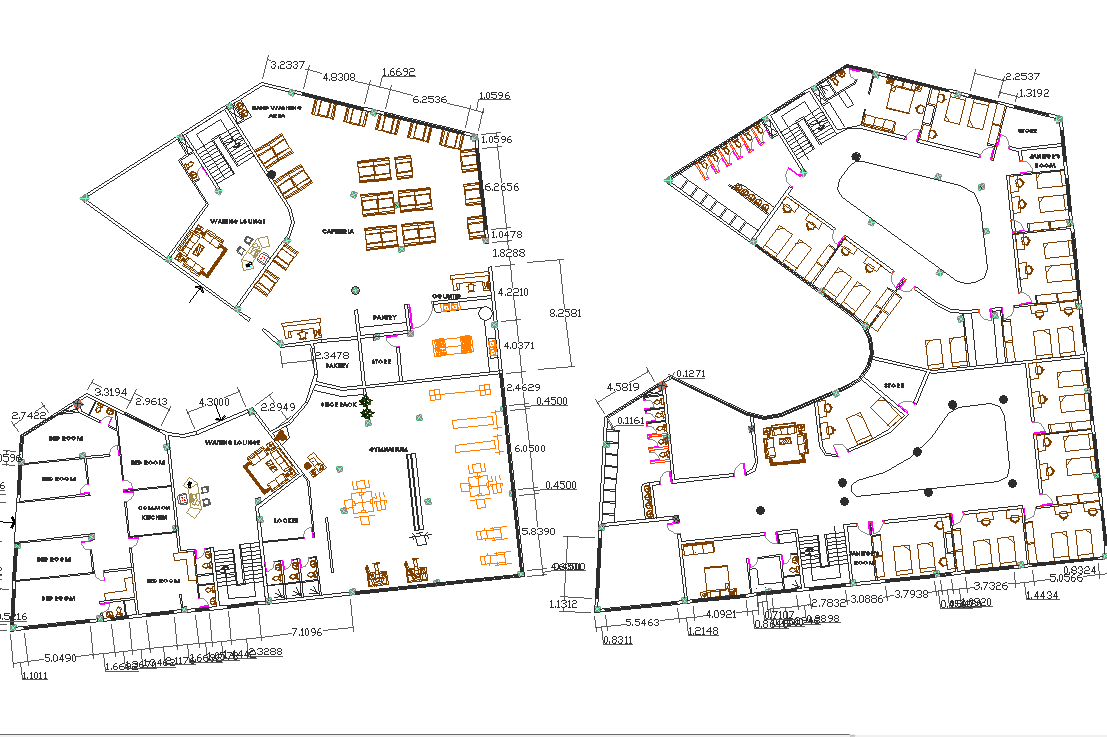Commercial building plan detail dwg file
Description
Commercial building plan detail dwg file, Commercial building plan detail with dimension detail, naming detail, section line detail, arrow detail, furniture detail with chair, table, toilet detail, etc.

