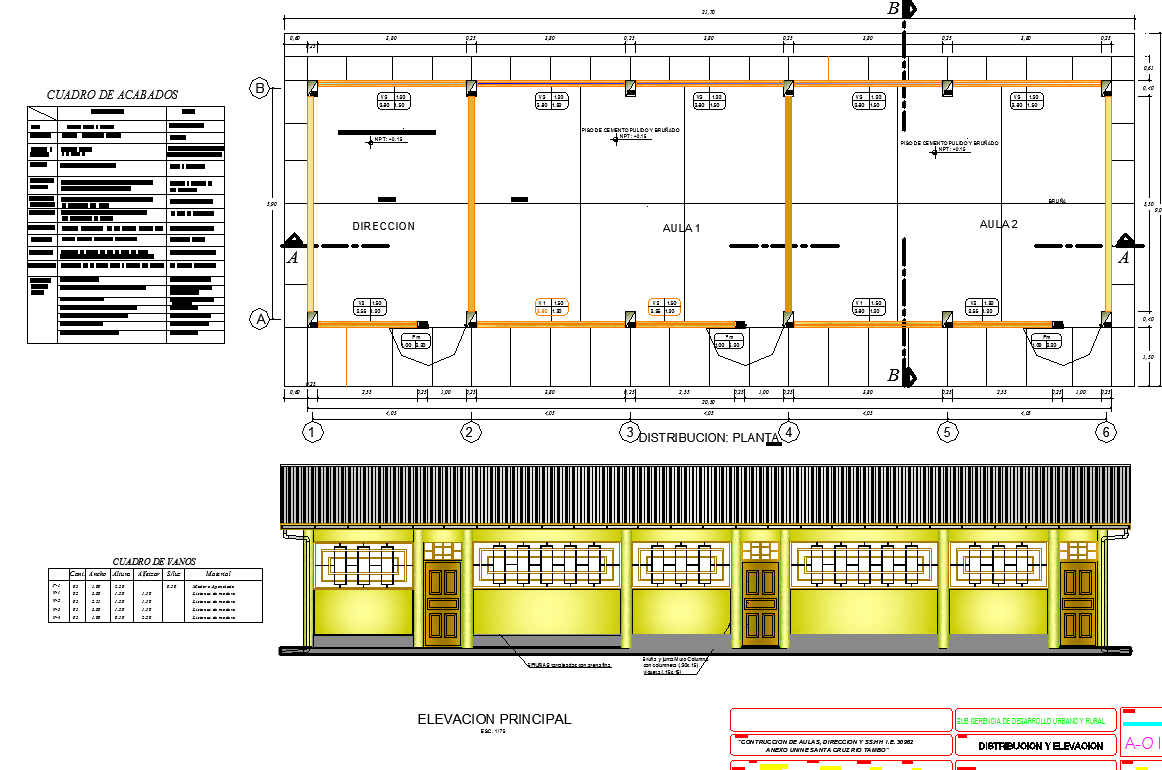College plan and elevation detail dwg file
Description
College plan and elevation detail dwg file, College plan and elevation detail with dimension detail, naming detail, center line plan detail with numbering detail, front elevation detail with main door detail, column detail, etc.

