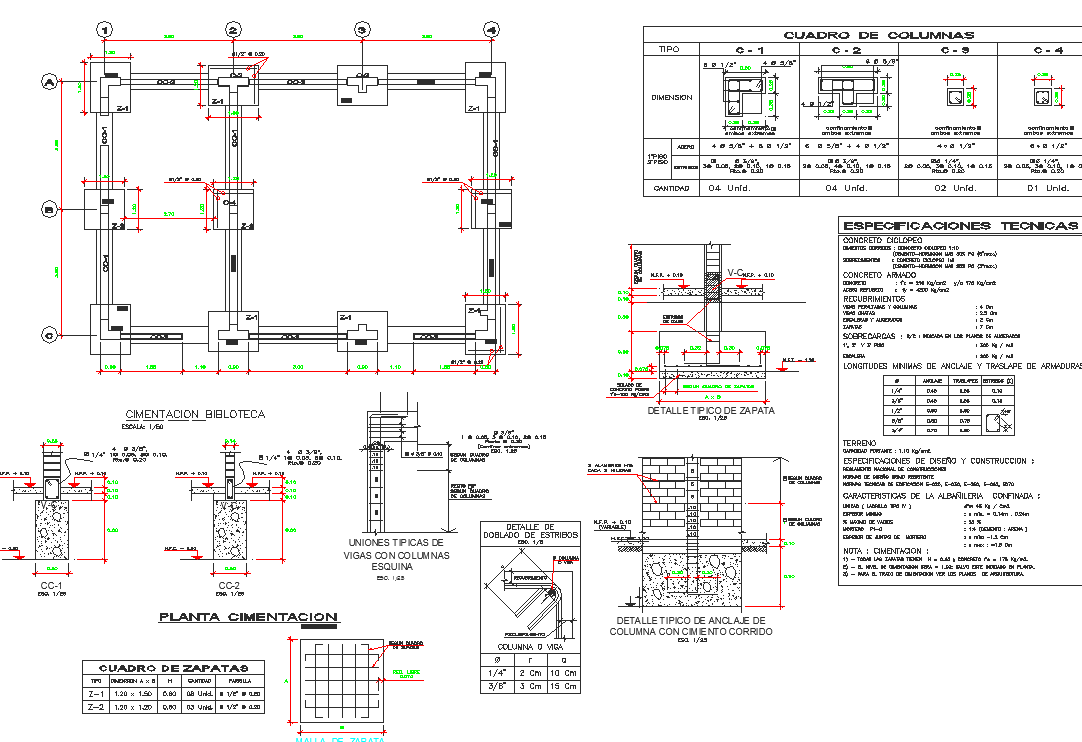Foundation building plan detail dwg file
Description
Foundation building plan detail dwg file, Foundation building plan detail with dimension detail, numbering detail, column and beam section detail, etc.
File Type:
DWG
Category::
Structure
Sub Category::
Footing Detail
type:

