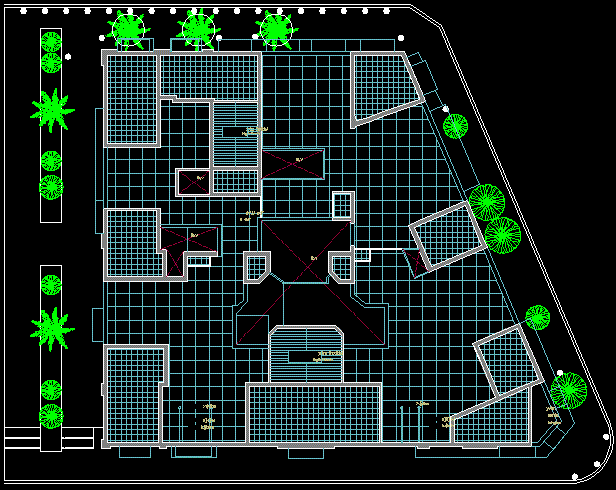Bank Building Roof Layout Design in DWG Drawing File
Description
Bank building Roof Layout design is provided in this drawing file. This drawing is very useful for structural and civil engineers. Thanks for downloading CAD and other CAD program files on the CADBULL.COM website.Download now.

