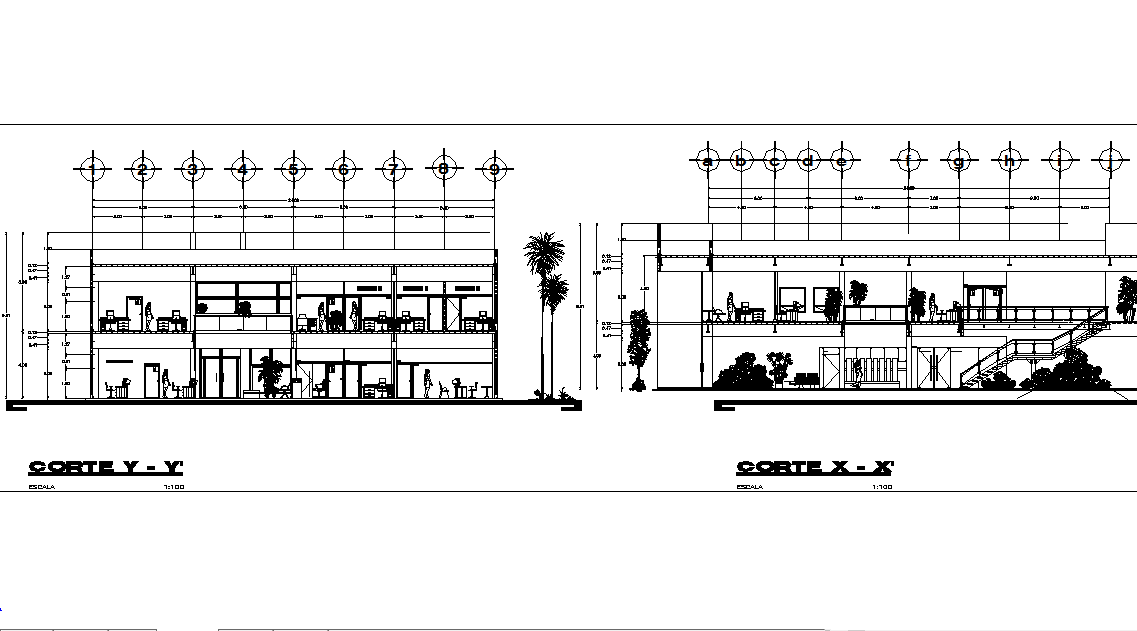Section working plan detail dwg file
Description
Section working plan detail dwg file, Section working plan detail with dimension detail, dimension detail, section X-X’ stair cutting detail with reeling cutting detail, section Y-Y’ detail door and window cutting detail, etc.

