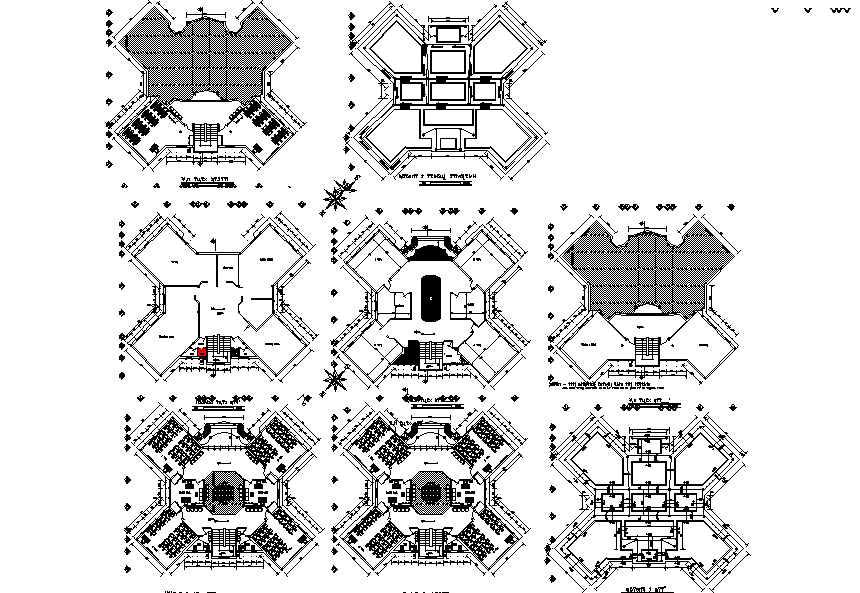Working plan detail dwg file
Description
Working plan detail dwg file, Working plan detail with dimension detail, naming detail, tree and plant detail, furniture detail with chair and table detail, section line detail, etc.
File Type:
DWG
Category::
Architecture
Sub Category::
University
type:

