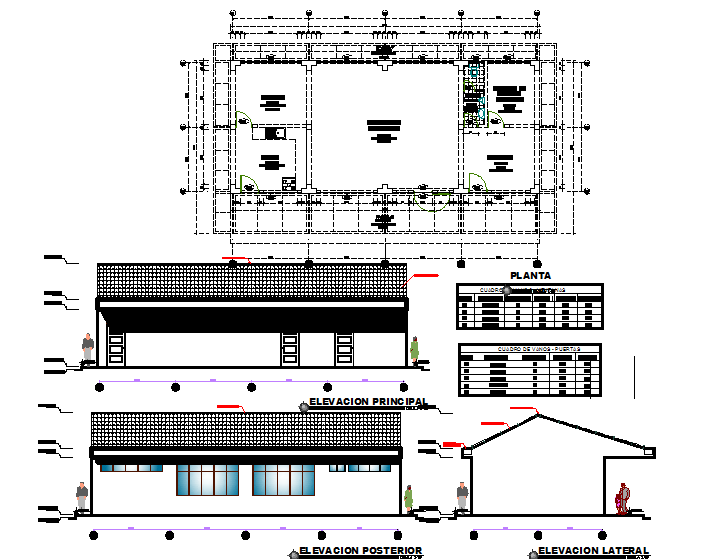Plan and elevation detail dwg file
Description
Plan and elevation detail dwg file, plan and elevation detail with dimension detail, naming detail, front elevation detail, right elevation detail, left elevation detail, back elevation detail, door and window detail, etc.

