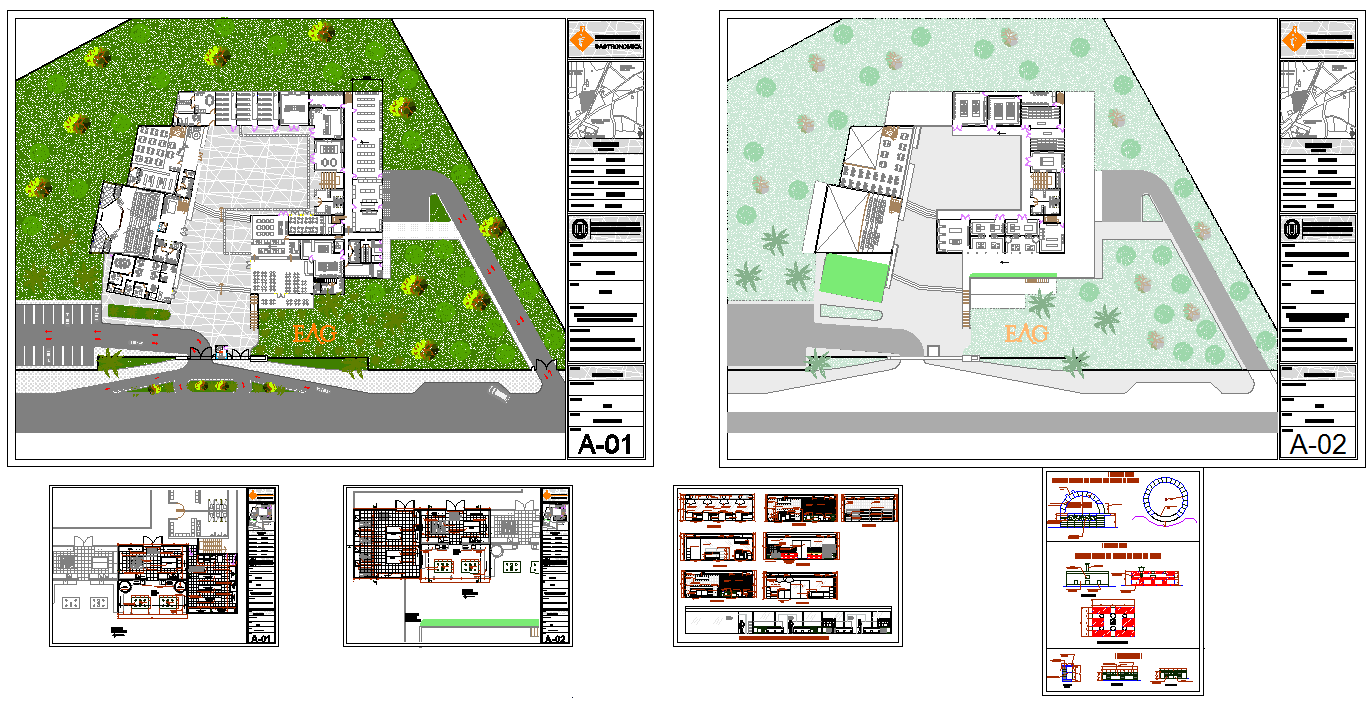College with Hostel design plan

Description
College detail DWG. Ground floor, First & second floor detail, elevation & section plan, Classroom & open court yard and faculty room of College detail.Hostel building autocad DWG file.
File Type:
DWG
Category::
CAD Architecture Blocks & Models for Precise DWG Designs
Sub Category::
College CAD Blocks & DWG Models - Architecture Design
type:
Gold

