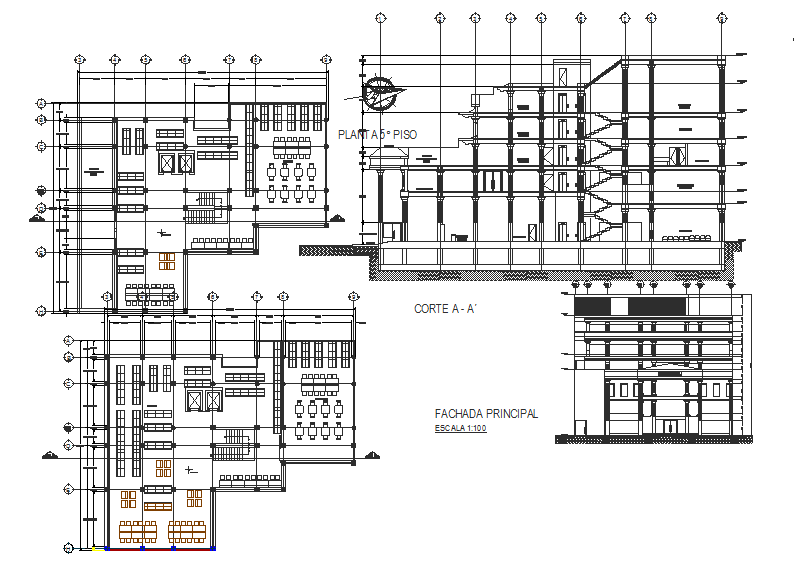Library Plan, elevation and section detail dwg file
Description
Library Plan, elevation and section detail dwg file, Library Plan, elevation and section detail with naming detail, section line detail, roof elevation detail, front elevation detail, window, door, reeling detail, etc.

