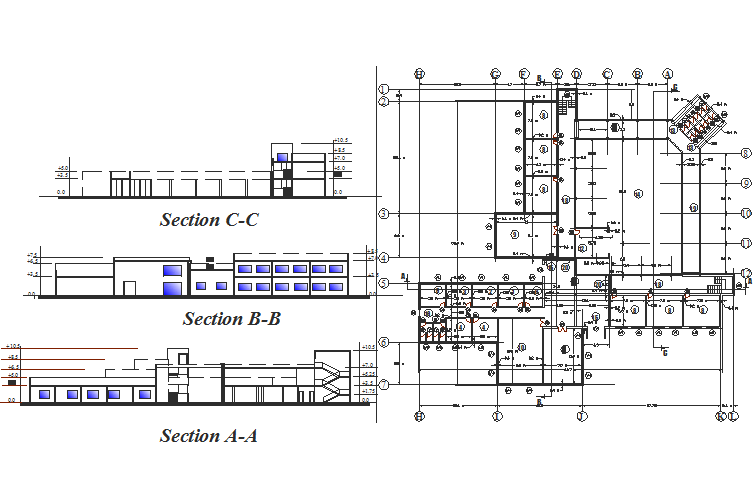Plan and section detail dwg file
Description
Plan and section detail dwg file, Plan and section detail with naming detail, dimension detail, roof section A-A’ stair cutting detail, section B-B’ door and window detail, section C-C’ cut out detail, etc.

