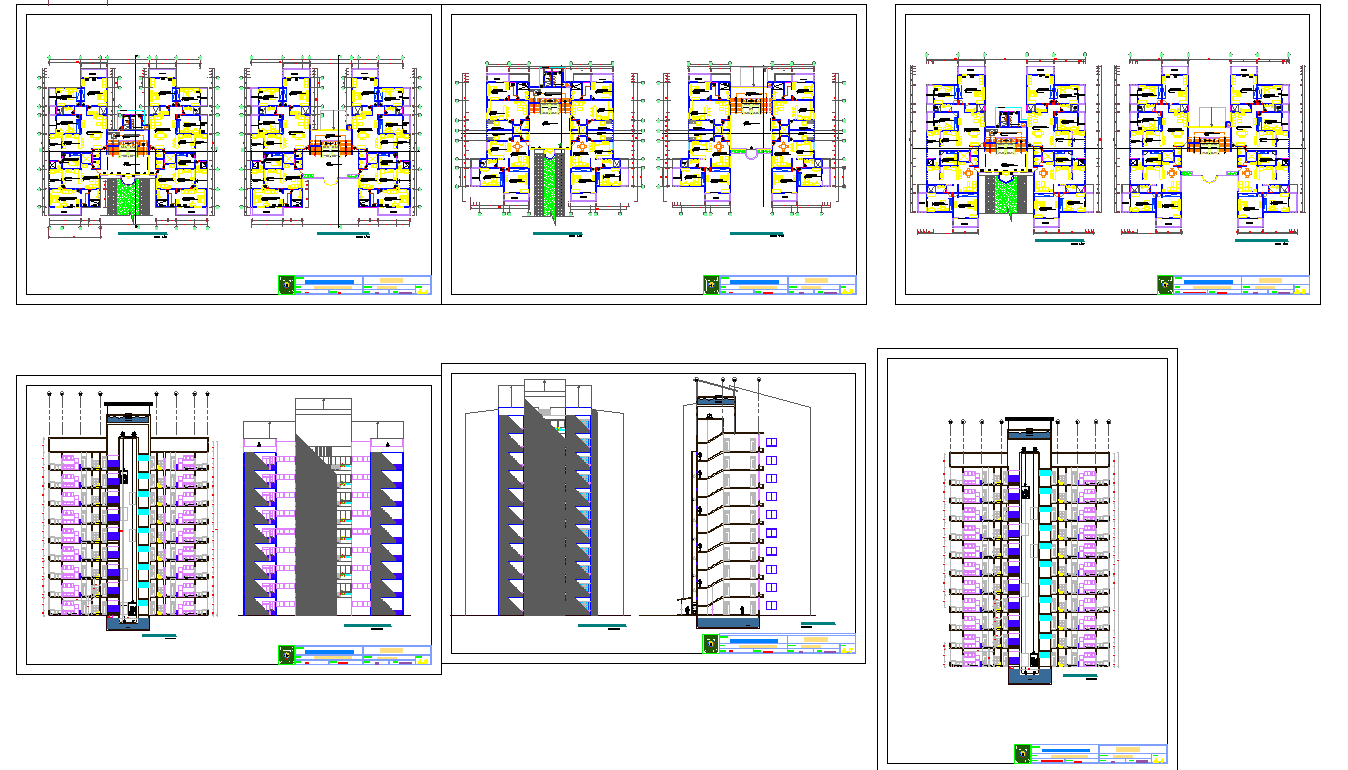Apartment building design
Description
Apartment autocad file. The architecture layout plan of 1 BHK, 2BHK, 3BHK house with furniture plan also detailing about section plan and elevation design of multistorey Housing Apartment plan, it is a high rise apar


