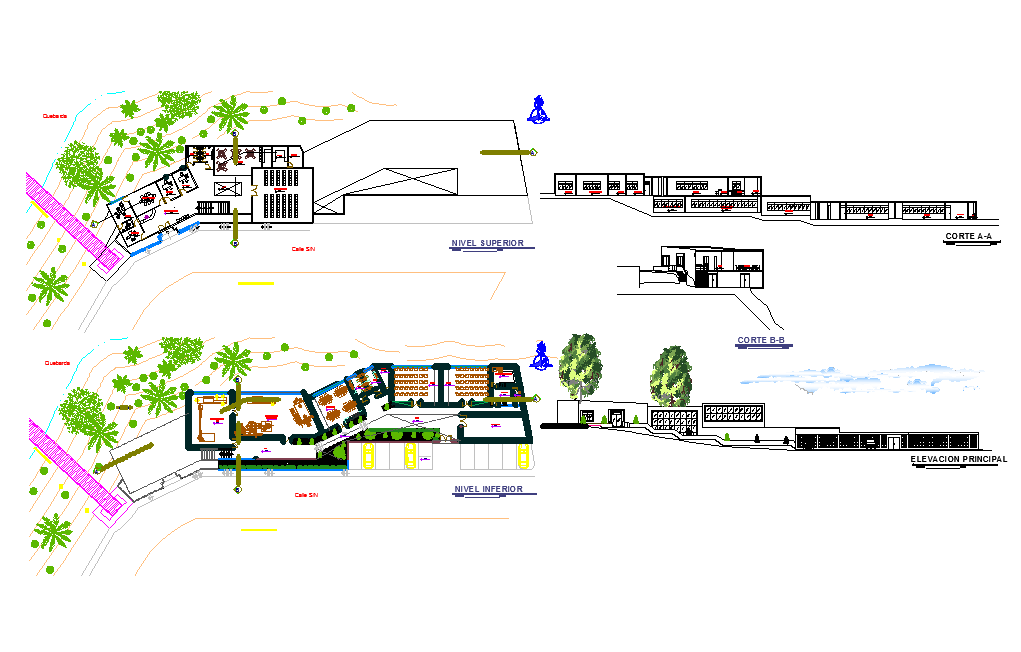Plan, elevation and section detail dwg file
Description
Plan, elevation and section detail dwg file, Plan, elevation and section detail with naming detail, section A-A’ and section B-B’ detail, main gate elevation detail, front elevation detail, window, door, reeling detail, etc.

