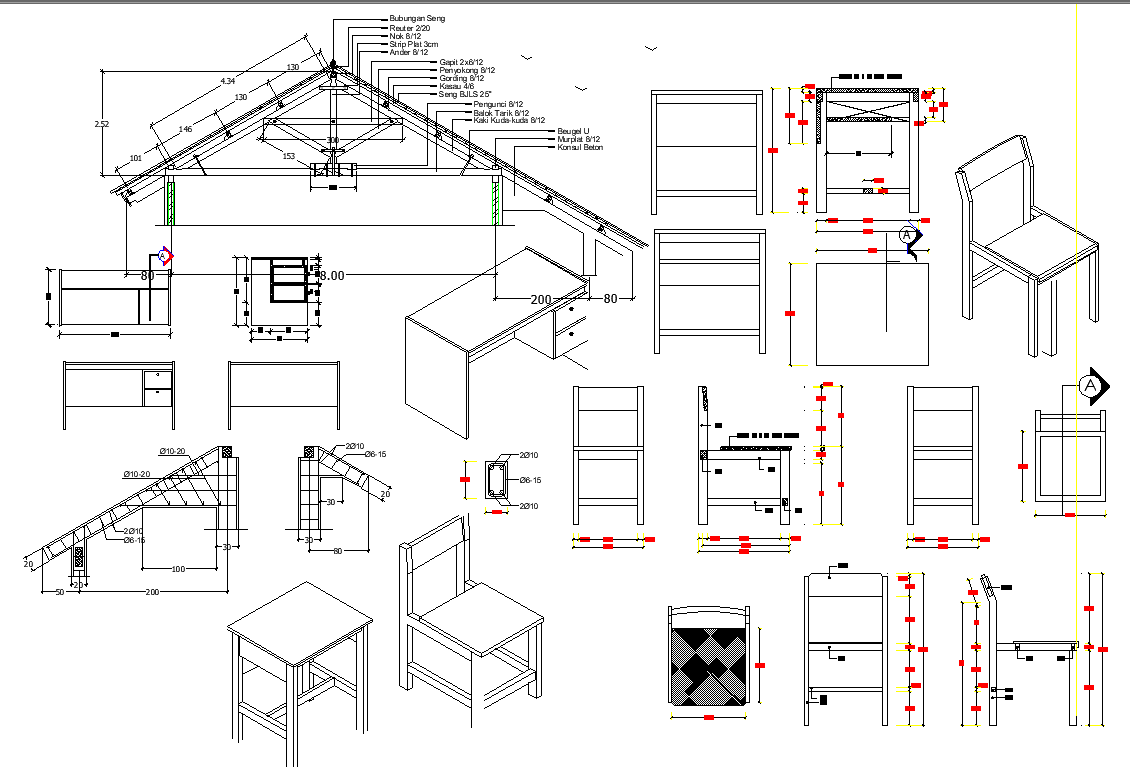Furniture elevation detail and roof elevation detail dwg file
Description
Furniture elevation detail and roof elevation detail dwg file, Furniture elevation detail and roof elevation detail with dimension detail, naming detail, furniture detail with chair and table detail, reinforcement detail, etc.

