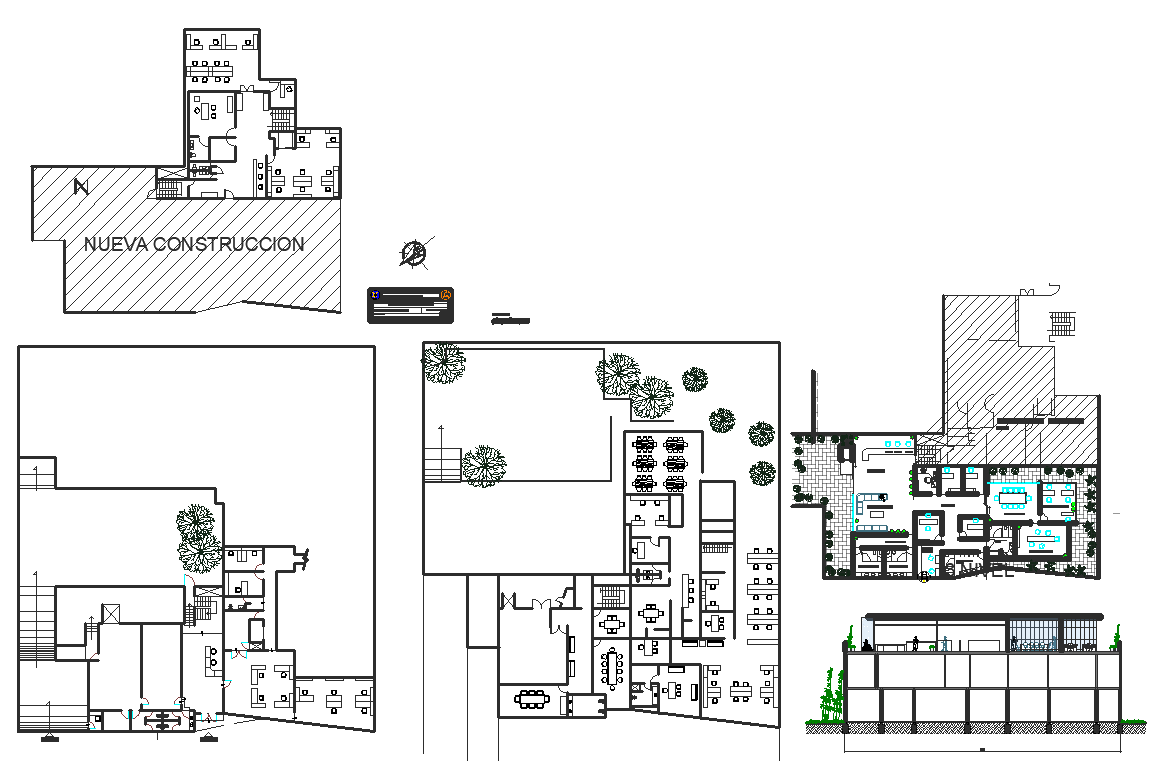Working plan and elevation detail dwg file
Description
Working plan and elevation detail dwg file, Working plan and elevation detail with dimension detail, naming detail, center line plan detail with numbering detail, roof elevation detail, stair detail with numbering detail, etc.

