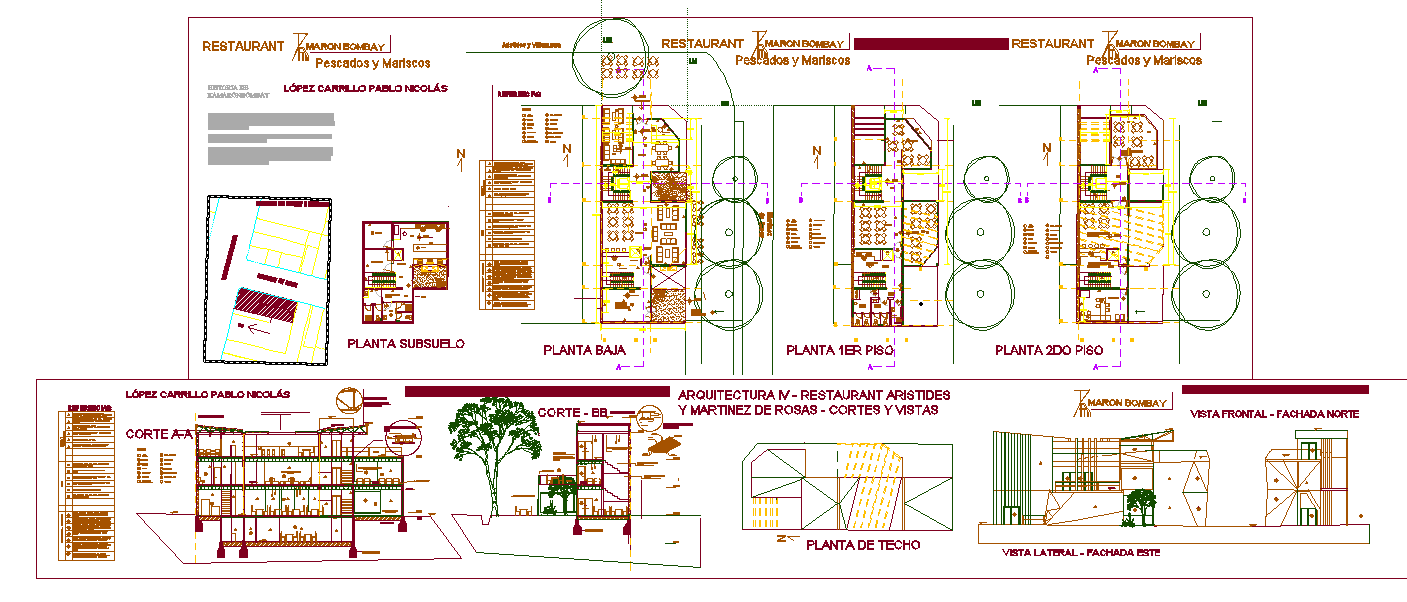
Restaurant dwg file, Layout plan of ground floor plan and first floor plan with furniture detail .Restaurant detail DWG. coffee shop, modern interior design, coffee shop display vitrine for pastry, seating area, coffee & tea majlis and dining hall design of Restaurant detail.