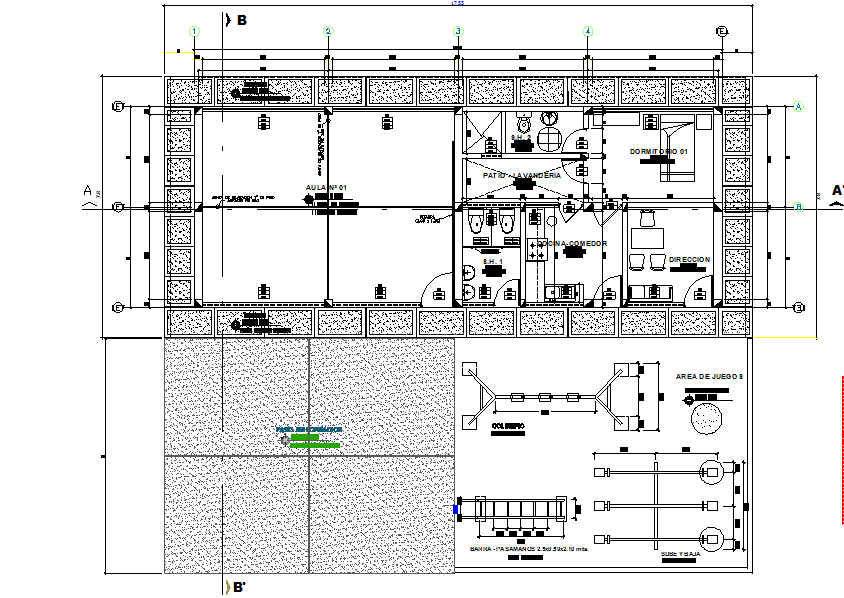Working Layout commercial plan detail dwg file
Description
Working Layout commercial plan detail dwg file, working Layout commercial plan detail with dimension detail, naming detail, landscaping detail, working plan detail, furniture detail chair and table detail, etc.
File Type:
DWG
Category::
Architecture
Sub Category::
Corporate Building
type:

