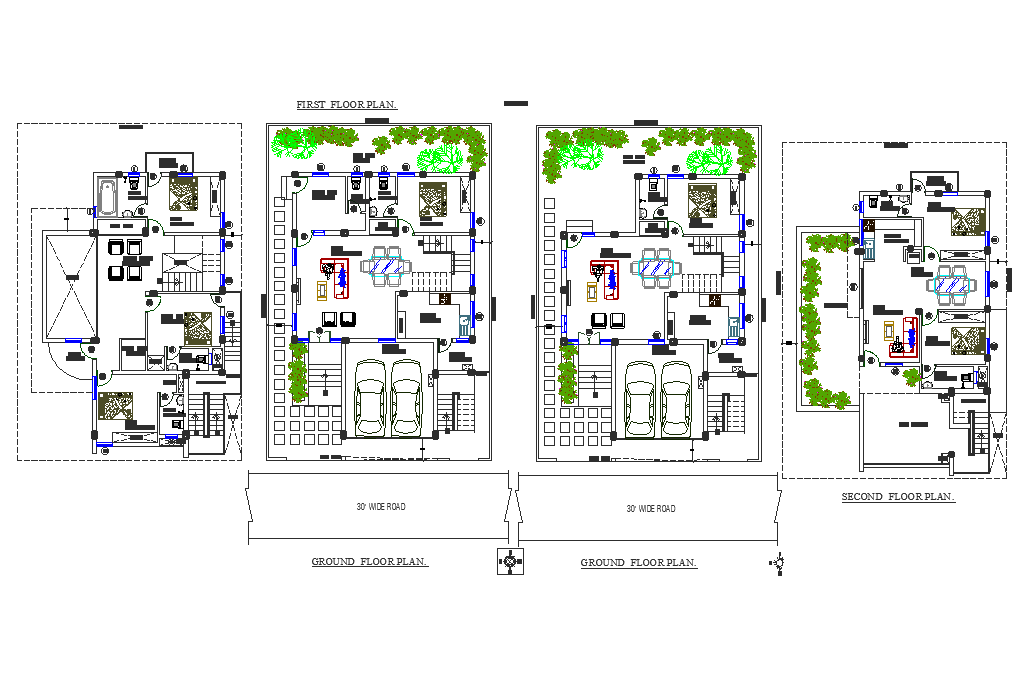Bungalow center line plan detail dwg file
Description
Bungalow center line plan detail dwg file, Bungalow center line plan detail with dimension detail, naming detail, furniture detail with dining table, chair, sofa, plant detail, kitchen, bedroom, wetting room, living room, etc.

