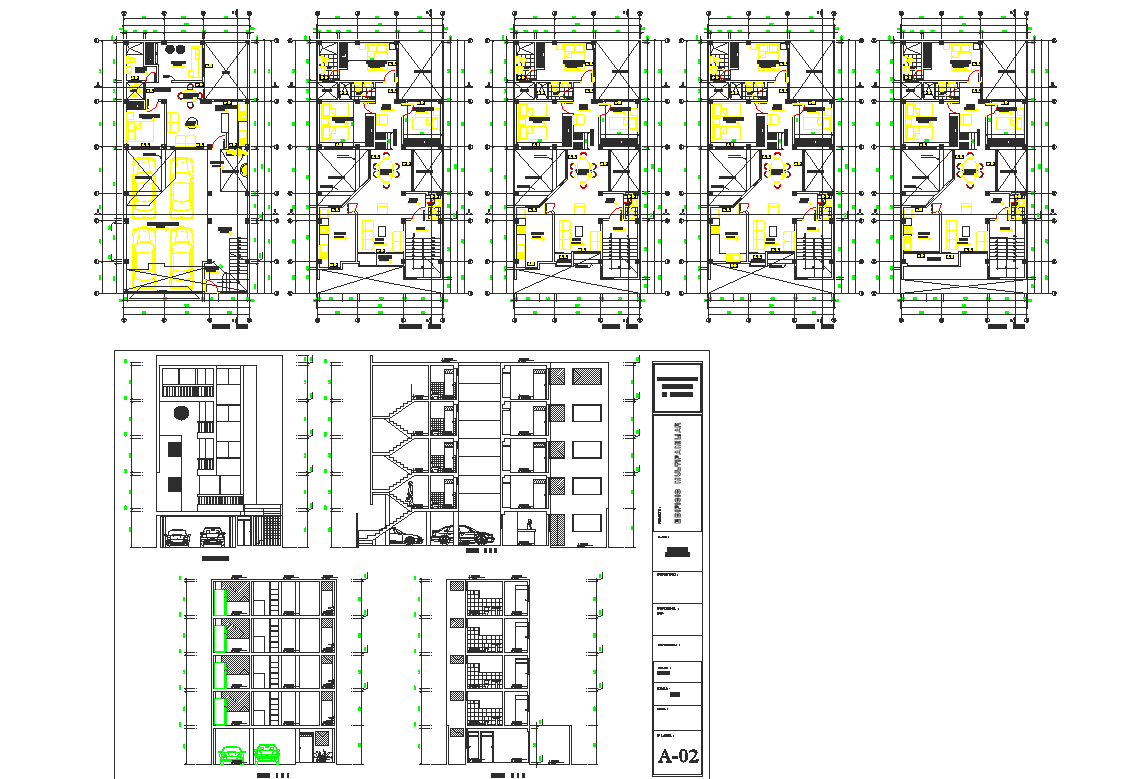Plan, elevation and section detail dwg file
Description
Plan, elevation and section detail dwg file, Plan, elevation and section detail with naming detail, section line detail, roof elevation detail, front elevation detail, window, door, reeling detail, etc.

