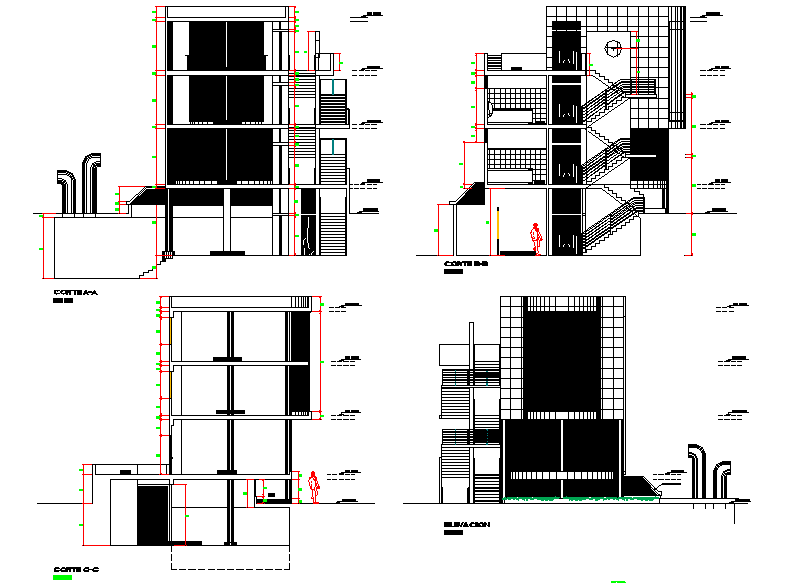Elevation and section plan detail dwg file
Description
Elevation and section plan detail dwg file, Elevation and section plan detail with naming detail, front elevation detail with door and window, section A-A’ door and window detail, section B-B’ detail with stair cutting detail, etc.

